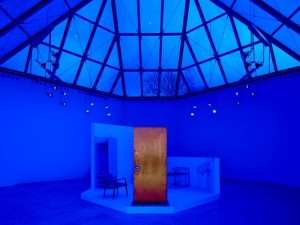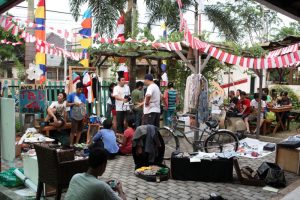Gemini Residence, by Dutch architects MVRDV and Danish office Jensen+Jørgensen+Wohlfeldt, is in fact two former grain silos on Copenhagen’s waterfront transformed into residential towers with a glass skin.

The structural weakness of the concrete tubes made it difficult to cut large holes in the walls for windows. Thus, instead of making crammed silo tubes into crammed living spaces, MVRDV has opted for an inside-out solution.
The circulation is in the core of the concrete structures and the 86 apartment themselves are “clipped” to the exterior of the silos.
Both silo cores are covered by glass roofs, and become an open lobby atrium, with visible elevators, stairs, and access to the apartment. The silos are connected on each floor.
More information about the project and other new developments in Copenhagen at Copenhagen X, an International Urban and Housing exhibition.







