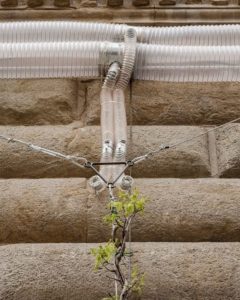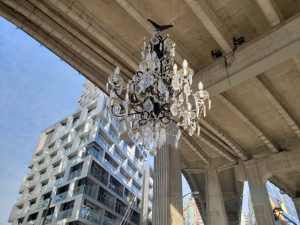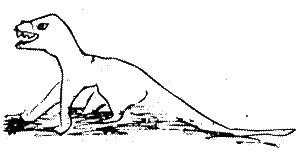 Henry D. Thoreau (1817-1862)’s book Walden, or Life in the Woods recounts his life of as a hermit on the shores of Lake Walden (Massachusetts). On the lakeside he built a log cabin, in which he lived for two years and two months.
Henry D. Thoreau (1817-1862)’s book Walden, or Life in the Woods recounts his life of as a hermit on the shores of Lake Walden (Massachusetts). On the lakeside he built a log cabin, in which he lived for two years and two months.
A tool shed designed by Nils Holger Moormann, Walden is also a modern version of Thoreau’s cabin, a dwelling module for immersing oneself in nature.
Walden has special spaces for keeping nests for little birds, and others for rakes and forks, hosepipes and watering cans, pieces of wood… while in the central niche, open on both sides, the occupant can sit as in a cabin. A ladder leads to the upper level, where the occupant can lie down on a mattress and gaze at the stars through the Plexiglas roof, or stretch out beyond the sliding panels and contemplate the panorama. The dimensions of the module (650 x 110 x 386 H cm) are calculated to allow the hut to be transported entirely by truck and in one piece.

Photography by Olaf Jäger.
Via domus.
 The garden shed/dwelling reminded me of Helenita Queiroz Grave Minho’s house in Madre de Deus, 50 km from Salvador. She decided to turn an unused alleyway into a rental property. The three storey building is only 2 m wide! (this one via Mark magazine.)
The garden shed/dwelling reminded me of Helenita Queiroz Grave Minho’s house in Madre de Deus, 50 km from Salvador. She decided to turn an unused alleyway into a rental property. The three storey building is only 2 m wide! (this one via Mark magazine.)
Walden is also is strikingly similar to a nice example of “Pet Architecture”: the bike shop in Tokyo which is 10m long and only 40 cm wide.
Pet architecture, a termed coined by Atelier Bow-Wow, is made of minute buildings squeezed onto tiny plots or into gaps between larger buildings. Small and charming they have become the pets of the urban environment. But whereas Pet Architecture is born to counter Tokyo’s urban restrictions, Warden and Helenita’s house are only driven by the desire to innovate.

 Bicycle shop Ooki and Flower shop Kirishima
Bicycle shop Ooki and Flower shop Kirishima
More pet architecture: Ivar Hagendoorn, arch’it (in italian but nice selection of images), Pet Architecture Guidebook (2001).







