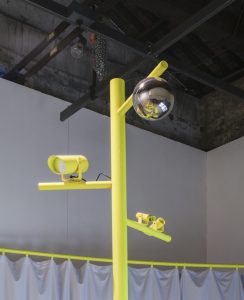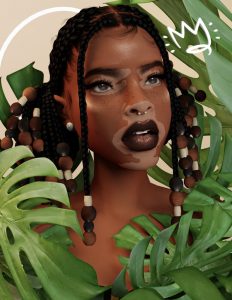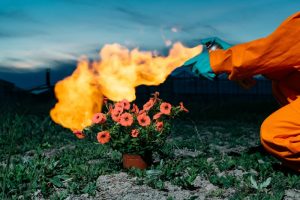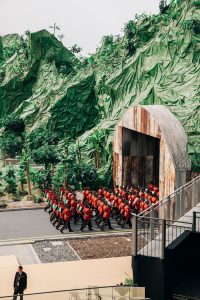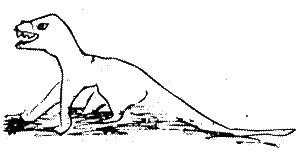Last month, i decided to ignore articles and friends who were telling me “Wow! this biennale’s throwing too much text at your face!” and went to see for myself the main exhibition of the 4th International Architecture Biennale Rotterdam: Open City: Designing Coexistence. Thank god i almost never listen to the opinions i ask for. The biennale -at least the part i got to visit at Netherlands Architecture Institute– is one of the most exciting exhibitions i’ve seen this year.

I got hooked right from the start. Look at the space:


Aren’t those Dutch masters at designing exhibition spaces, events and concepts better than anyone else?

The theme of this year’s architecture biennale is Open City, an urban condition that enables diverse groups to interact peacefully, creatively, and productively.
Today, the very diversity that once activated our cities threatens to dissolve them: cities are turning into archipelagos; public infrastructures are splintering; and public spaces are being left to wither. Differences between rich and poor, conflicts among ethnic groups, and the proliferation of gated communities and security zones are some of the symptoms that point to the urgent need to re-address the idea of Open City and translate it into concrete intervention strategies. How can architects and urbanists stimulate and design social, cultural, and economic coexistence?
The curator of the IABR, architect Kees Christiaanse, has selected seven sub-themes, each of which throws light on different qualities and possibilities of the Open City.
I won’t write about each of them. Today i’ll just focus on Community. The exhibition of sub-curated by Interboro brings a whole new perspective on U.S. (gated) communities.
 Magazines and leaflets promoting the suburbia way of life
Magazines and leaflets promoting the suburbia way of life
American society, especially in the suburbs, is extremely segregated – at least, that is the story often told. People form communities for economic, social, politic, ethnic or many other reasons. The U.S. have communities that cater to retired GLBT (gay, lesbian, bi-sexual, transgender), wealthy catholics, golf-maniacs, even modern-day vampires. However, a closer look reveals that the Open City turns up in the most sealed communities, in their shopping malls, parking places, churches, and sports complexes – places usually not set up to stimulate a process of integration. Either because they have been subverted or because they present some dysfunctionality, these places end up fulfilling the role of integrator.
Sub-curator Interboro have toured the U.S. to collect 15 of the most unlikely cradles of integration. Here’s just three of them:
 This resident’s tv set is in a metal-coated room (Photo Fred Bernstein for the New York Times)
This resident’s tv set is in a metal-coated room (Photo Fred Bernstein for the New York Times)
Snowflake, founded in 1878 by two Mormons, Mister Flake and Mister Snow, is now hosting a growing community of individuals suffering from multiple chemical sensitivity syndrome or those who are sensitive to electricity. Since the 1980s, they flock to the remote high desert town to escape pesticides, paints (banned by Snowflake’s rigid product guidelines) and some electric currents found in more modern cities.

 Photos: Jim Wilson/The New York Times
Photos: Jim Wilson/The New York Times
Mosquitoes and skaters alike at least see positive sides in the current economic crisis and US housing market meltdown. Abandoned homes in formerly booming suburbs of Fresno, California, provide them with plenty of pools. Mosquitoes like them stagnant and filthy. Skaters prefer them empty and clean. Using Google Earth and property websites to find abandoned properties with drained swimming pools, skaters can use as makeshift skate parks. When the pools are already infested with mosquitoes, skaters drain them using a gas-powered pump. While they may be trespassing, skaters provide a service by eradicating mosquito breeding grounds, a public health hazard since the arrival of the West Nile Virus in Fresno 8 years ago.
 Image Naples news
Image Naples news
The Ave Maria community was founded and financed by Roman Catholic philanthropist Tom Monaghan, of Domino’s Pizza fame, favours beliefs consistent with the Roman Catholic faith, including prohibiting the sale of pornography or contraceptives and banning the performance of abortions. There’s a 100-foot tall oratory on its main square and a university established “in the Catholic tradition.”
However, the community still yearns for a proper place of worship. Because of the local diocese’s differences with Monaghan, the consecration of the oratory kept being delayed. The structure finally received dedication in March 2008 but as an oratory, not a church. A crucial distinction since sacred celebrations, such as baptisms, weddings and funerals, typically occur inside churches not oratories. As a result, many of the religious ceremonies are performed outside Ave Maria, in a neighbouring parish that serves low-income Creole and Hispanic Catholic population. Our Lady of Guadalupe has become an unintended meeting place, an unanticipated sub-community.

It seems that, given a choice, most Americans choose to live in a homogenous community over an heterogenous one. However, the suburban landscape of semi-public spaces that exist in between these homogenous communities reveal, here and there, what Interboro calls “spaces of encounter” where diverse social and ethnic groups coexist, interact and generate complex relationships and networks. As the examples above demonstrate, they do not present all the formal properties we usually associate with the Open City but that doesn’t prevent them from fostering rich dynamics. Old recipes for an Open City do not work in the suburbs. What if architects and planners attempted to identify the open, inclusive experience in the course of their everyday lives, and then imagine ways to multiply and enrich those experiences? Could the Open City be subtly slipped into mundane activities that take place in suburbia?
The Community exhibition is given added depth thanks to a dictionary (yes, i know, more text!) called The Arsenal of Exclusion/Inclusion. It consists of 101 “weapons” that architects, project developers, urban planners, politicians and action groups can employ for or against the Open City. The tools are often top-down such as mortgage discrimination, ‘no loitering’ signs, armrest on benches or residential parking permits or they are downright “glitches” such as planning mistakes that inadvertently produce heterogeneity.
 A picture illustrating The Arsenal of Exclusion/Inclusion
A picture illustrating The Arsenal of Exclusion/Inclusion
A model by James Rojas was also included in this section of the exhibition. His “design-based urban planning” embeds the spirit of the Open City. He uses colourful models to demystify the planning process and help members of a community translate conceptual planning ideas into physical forms:


Look what i found on ISSUU! The leaftlet that accompanies the biennale.
Flickr set of the International Architecture Biennale Rotterdam.
Open City: Designing Coexistence of the 4th International Architecture Biennale Rotterdam is on view until 10 January in the Netherlands Architecture Institute (NAI).

