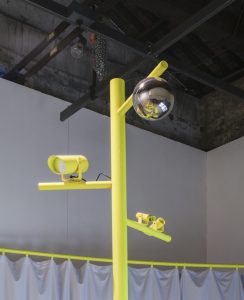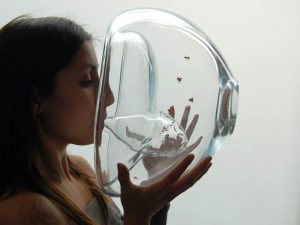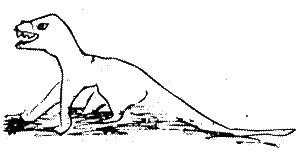 Spacecraft Fleeting Architecture and Hideouts, edited by Robert Klanten and Lukas Feireiss (Amazon USA
Spacecraft Fleeting Architecture and Hideouts, edited by Robert Klanten and Lukas Feireiss (Amazon USA

Publisher Die Gestalten Verlag says: Spacecraft presents projects that meet the changing spatial needs of our modern lifestyles and that are simultaneously expanding our current understanding of architecture. On the one hand, the book features flexible, fleeting structures that only exist for a limited time. On the other hand, Spacecraft focuses on spaces that are used temporarily. Whether vacation homes, urban hideouts, art projects, pavilions or studios, all of the included work is distinguished by a playful, unconventional use of space.

The casting is rather impressive. You’ll find the big names and the emerging talents but what really hits a cord with me is that along with the architecture studios whom you expect to find in such book (Diller Scofidio + Renfro, LAB[au], Atelier Bow-Wow, the Hyperbolic Research Group, realities.united, etc.) there is a fantastic blend of designers (Troika, Quinze and Milan), media artists (etoy.corporation, Husman Haque, the Graffiti Research Lab, etc) and other contemporary artists (such as Andrea Zittel, Olafur Eliasson, Tom Sachs, Atelier van Lieshout, the Chapuisat Brothers, etc.)
Lukas Feireiss who “curated” the book justifies the choice of engaging with the subject from a multi-disciplinary perspective by writing that the discipline of space creation has long ceased to be a domain reserved to the sole architects which in turn reveals that the standard definitions of space in art, architecture and design have been somewhat extended. The creative crafting of space gives thus rise to very experimental and surprising buildings reflecting the new parameters that most of us have to face nowadays: increased mobility, new working conditions, ubiquitous computing, etc.
 Las Palmas Parasite by Korteknie Stuhlmacher Architecten
Las Palmas Parasite by Korteknie Stuhlmacher Architecten
The titles of the chapters are quite appealing:
Off Track presents dwellings that are beyond the beaten track of architecture and usual locations. Most of the ideas proposed are meant for those who dream of living a flexible, free and nomadic life.
Among the dozens of examples, i liked Campinski, the result of a 4 day workshop led by osa – office for subversive architecture at the Darmstadt University of Technology. The brief asked students to transform a predominantly industrial harbour into a place for living by hacking the existing building structure with simple igloo tents.
The zitronenscheibe (shown above and below) combines 6 tents, keeping a segment open to enable the dweller to fix it to bars or any other kind of structure.
Modular explores building elements made of containers, boxes and other flexible room modules.
Favourite in the lot is Moonrider, by Dutch group OpTrek, a commentary on the extensive urban development in the Transvaal district of The Hague. In 2002, the municipality was planning to demolish and radically restructure this neighbourhood as part of an urban development plan. OpTrek was concerned about the many social and spatial changes and their consequences for the neighbourhood and its residents. OpTrek invited artists and architects to visualize the social and urban-development transformation in Transvaal through works of art designed to reach a wider public. Moonrider, created by Japanese artist Tatsurou Bashi (alias Tazro Niscino), was a suspended cafe part of the OpTrek programme. Customers could grab a pair of binoculars and have a better look at the surrounding area.
Over the Top is about “parasitic” structures added on to existing buildings. My fav is Under Heaven. For an exhibition at the Stedelijk Museum in Amsterdam, Leonard van Munster place a 9 meter high tree on top of the building. Nested in the tree was a little dwelling made of fruit crates and other found materials.

 Shanty Town takes its cue from the informal buildings and settlements formats often found in developing countries.
Shanty Town takes its cue from the informal buildings and settlements formats often found in developing countries.
My pick is Hyperespace by Gregory and Cyril Chapuisat. The artists created a labyrinthic burrow in the main hall of the Neue Kunst Halle, St. Gallen, Swizerland. Visitor were invited to enter the space and wriggle, slide and crawl through it, mostly in the dark and going through various level of difficulty.
 Showtime is dedicated to performative spaces within the art world.
Showtime is dedicated to performative spaces within the art world.
Example: The very Pasta&Vinegar-esque Parasite Architecture, by Shahram Entekhabi, is an extension of the Bunkier Museum (Cracow, Poland). The structure, made of 4000m of caution tape, feeds off the existing space and also offers another perspective on the notion of mass migration and the perceived existence of migrants.

There are loads of images, big ones. And a little bit of text. It feels like visiting an architecture biennale rather than reading a book. It’s eclectic, full of ideas so stimulating that you wonder whether you haven’t swallowed a prozac pill with your coffee without noticing it, there’s always a good surprise at the corner, sometimes the explanatory notices hanged close to the model or the pictures gives you the information you are looking for, sometimes you get no detail at all and that’s frustrating.











