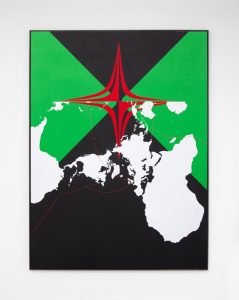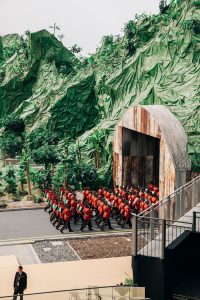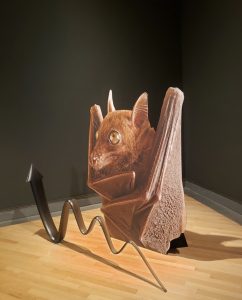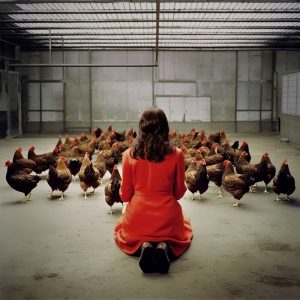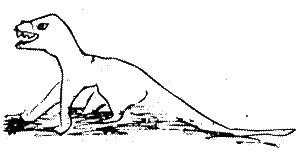Back from the DLD conference which was held in Munich on January 20-22. You can’t count on me to report on the whole conference. However, Ulrike Reinhard is busy posting her notes and videos from the conference on her blog and you can find online the videos of some of the panels and presentations. I’d recommend Craig Venter & Richard Dawkins’ discussion on Life: a gene-centric view and some of you might be interested in Design: from thoughts to actions, a panel featuring Greg Lynn, John Maeda, Yves Behar, Konstantin Grcic and Paola Antonelli.
The most exciting panel for me was dedicated to cities of the future.

Carson Chan, co-director of Program, one of my favourite galleries in Berlin, and Johannes Fricke, DLD associate curator of art and architecture’, set up the cast. In the order of appearance: Kazys Varnelis as the moderator; Richard Saul Wurman as the character whose mission is to make the complex clear, Patrik Schumacher from Zaha Hadid Architects was the guy who shoots fascinating key concepts faster than his shadow, Charles Renfro from Diller Scofidio + Renfro as the archetype of the creative New Yorker and Bjarke Ingels in the role of the annoyingly young and bright rising star.
Cities are communication systems
Varnelis (the book he wrote together with Robert Sumrell, Blue Monday, should be on you Must Read list if you’re into “Stories of Absurd Realities and Natural Philosophies”) compared cities to communication systems. History shows how the two of them are closely interconnected. Think of the impact of the commercialization of Graham Bell’s invention in the 19th century and how the suburbs wouldn’t have developed the way they have without the tv. But what about the 21st century? What is the impact of the new media on cities and architecture and vice-versa?
192021
Richard Wurman presented the 5-year project he is currently dedicating his energy to: 192021. The research is based on 19 cities which will count 20 millions inhabitants in 2021. The aim is to collect information about urban and business planning and its impact on consumers around the world. Corporate infrastructures who ambition to work “globally” are actually not ready for life, communication and business in these intense urban hubs. Ultimately, 192021 will provide a “roadmap for understanding the world ahead.”

Visit the website to get some facts and figures about cities. The one i found most striking was the top 10 of the largest cities throughout the ages. In turns out that Cordova was the most populated city back in 1000, followed by Kaifeng in China and Istanbul. Paris appears in the top 10 only in 1500, ranking as the 8th largest city at the time. London appears as number 2 (behind Beijing) in 1800. In 2005, London is number 22 and Paris is not there anymore. Tokyo is currently the biggest city.
Parametric Urbanism
Patrik Schumacher mentioned that the challenge today for architects is to be able to comprehend and reflect in their work the increase in society complexity. Order and lack of complexity bring disorientation A quick look at the way urban areas were built in the 50s brought us makes the case clearer.
 Station Hungerburg designed by Zaha Hadid Architects, in Innsbruck, Austria (Photograph by David Levene)
Station Hungerburg designed by Zaha Hadid Architects, in Innsbruck, Austria (Photograph by David Levene)
Schumacher had something like 12 minutes to run through a presentation which i imagine would usually last an hour. He therefore invaded the screen and our brains with a fast-paced series of images, renderings and key concepts that the Zaha Hadid office is working on. The main source of inspiration when exploring well-managed chaos and cacophony is nature or “Complex Order” (e.g. beehive). The idea is to simulate this nature, create a “second nature”, to recreate natural systems and inject them into the design process. Key concepts:
Maya Hair Dynamic, Bio Media, Typological Differenciation, Swarm Effects and swarm orientation which could guide you through a complex-looking structure, two swarms interacting, Finding coherence into differences, Moire Effects, develop and re-appropriate genotypes, etc.
Schumacher demonstrated how he and Hadid chose the Thames Gateway area as a testing ground in which to evolve new ways of approaching large-scale urban developments. Driven by architectural rather than town-planning concerns, they used a series of digital design techniques to develop an approach to urban regeneration which they call ‘Parametric Urbanism’.
 Image Tate Modern
Image Tate Modern
Hadid and Schumacher started with a research into the historic permutations of different building types in London and internationally. They examined four main building types: individual villas, high-rise towers, slab-shaped buildings and city-blocks. Then they used a modelling software to project these four building types over a base map of the Thames Gateway. They adjusted the model to reflect the area’s current conditions, and used it to speculate on possible forms of future development. They tested multiple combinations of the different building types, often fusing them to create hybrid structures. The outcome of these experiments was documented in a large-scale image with a range of new forms during the Global Cities exhibition at the Tate Modern last Summer.
The Low Down on the High Line and Tales of Architectural Insider Trading
The studio Charles Renfro runs together with Elizabeth Diller and Ricardo Scofidio is known for blurring the boundaries between architecture, art and technology. His talk focused on how one of their latest endeavours which blurs the lines between architecture, urbanism and the marketplace.
After he turned 40, Renfro bought a property on the 30th street in Manhattan. Coming from Brooklyn, it felt to him as if he had “left New York and entered America” because of the amount of ugly condos and, more generally, the banalization of the city.
 Image from The New York Architecture images
Image from The New York Architecture images
The High Line, an elevated railroad stretching 1.45 miles along Manhattan’s Westside, was used as food delivery rail line. Built in 1929, the High Line was partially torn down in 1960 and abandoned in 1980. The remains of the railway structure float above the city and intersect with the heart of hot art in Manhattan: Chelsea.
Many people wanted to get rid of the line. Until the not for profit organization Friends of the High Line decided to save the track and launch a competition to design a master plan for The High Line.
Images of the current state of the High Line show that pristine eco-system has developed since the track has been abandoned, with some plants native from New York and others brought by the food train and wind sewn along the track.

The competition, won by DSR, saved this romantic industrial ground with cracks and decay.
Why keep it? Because the night owl, the bird watchers, people who like to walk, etc. could enjoy spending some time up there. Important: no commercial developer would be allowed on the track.
DRS came with what they cal “Agri-Tecture”, a merger of agriculture and architecture.
Impermeable plank system that allows for a new nature to grow with the cracks. The strategy of agri-tecture combines organic and building materials into a blend of changing proportions that accommodate the wild, the cultivated, the intimate, and the hyper-social. “It’s a nostalgic project,” Renfro admitted. They work with what is already there instead of overlaying new elements above it.
 The project keeps the end section of the track visible and abrupt
The project keeps the end section of the track visible and abrupt
The first section of the project is already in construction.
The flipside of the High Line project is that some 50 projects of condos have flourished, attracted by the new landmark. The High Line and the building projects that derive from it form the biggest architectural project in the city since the turn of the 20th century. Still, some interesting “Starchitect Condos” should show up in next few years. They’ve been designed by Annabelle Seldorf,
Flank Architects, Peter Poon, Handel Architects, Jean Nouvel, Seven Holl,
Audrey Matlock, Frank Gehry, etc.
That’s a development that DRF had not expected.
Keep reading…. DLD panel on Future City (Part 2)
 Image from The New York Architecture images
Image from The New York Architecture images

