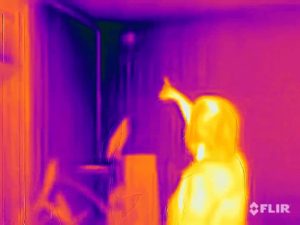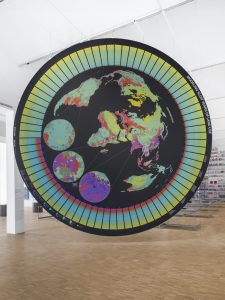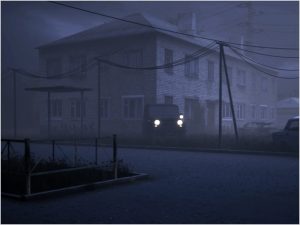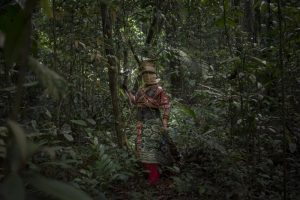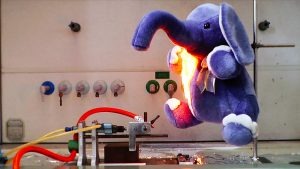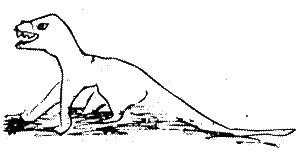Game, Set and Match II. Notes from Eric Vanderfeesten‘s talk Confection for the Masses in a Parametric Design of a Modular Favela Structure.
The project is inspired on the favelas in Sao Paulo, Brazil and the shanty-towns in South-Africa. These very large areas of residential units are self-organised and not unfunded by the State and therefore there’s often no electricity, no numbers on the houses, etc. Approx. 1,2 million people in Rio de Janeiro live in favelas, mostly on the hills around the city.

New building blocks are built on the fly whenever there is a need for more space. Although it looks totally chaotic, it’s a very structured way of living. The expansion of new building blocks is constructed with any material present but seems to lead to a number of distinct typological elements. These elements are the basic structuring types that constitute the building blocks. What makes the structure unique is the combination of the blocks. The uniqueness and identification is not only present in its cosmetic skin, but rather in the arrangement and combination of the blocks together. The favelas are not slums. Colors have been added on the facade of some favelas to revive the environment and give a better idea of the favelas (painting were planned by the governement.)
The analysis of this pattern of structure has inspired the researcher to develop a modular system of building blocks. The new modular system would provide a different way to social interaction, very different from our model of row houses in which meighbours don’t know each other. Vanderfeesten wrote a script that would reproduce the agencement patterns of the favelas.
They tested the idea on an existing urban setting. In Eindhoven (Dutch city, 20 000 inhabitants), just outside the city is the East Corridor. Now it’s mainly populated with industries but the city plans to turn the area into an extension of the city centre.

The applied method for creating this new environment is based on parametric design. Certain parameters (such as amount, dimension and orientation) are given before the script is executed. The script interprets the input parameters to generate a model that fulfills all requirements. The generated results cannot be qualified as architecture; but act as a starting point for further design. The repetitiveness of the script allows rerunning the sequence many times with different input parameters to generate different results.
Infrastructural works, green and leisure zones, shopping areas, future development areas and modules for housing are generated using the same algorithms but with different input parameters.
From a starting point a road element, represented by a grid cell, is built. From this starting point onwards each new road element is adjacent to the previous one, but the position relative to its predecessor can vary dependent on a script generated random variable. These growing snakes are searching a path on their own until they reach the environmental boundary. This results in an unpredictable pathway for each road string to be generated.
The next phase of the script handles the larger areas for shopping malls and office spaces and areas for future development. Large restricted zones are reserved for this purpose.
Green and leisure zones are basically generated in the same way as the restricted zones for shopping malls and offices. Further, empty spaces are created to improve the air and light quality.
Finally the modules for housing are generated. Using the input parameters a certain amount of modules with specific dimensions will be created and located.Each module is located on a different position, and the orientation of the module varies using a script generated random variable, but is limited to the north-south or an east-west direction, to promote the divers and seemingly chaotic design.

