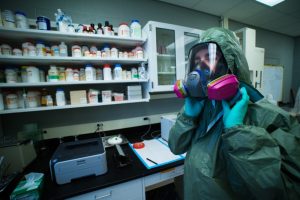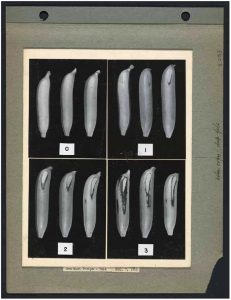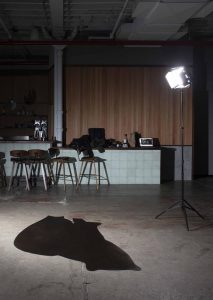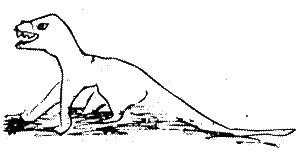Foster and Partners‘ Philology Library in Berlin utilizes decades of research into the use of active and passive technologies for more energy-efficient buildings.

Wrapped in a structure reminiscent of Buckminster Fuller’s geodesic domes, the building combines a concrete structural mass with a curved translucent skin that diffuses daylight and naturally ventilates the space. Stefan Behling (F&P eco-expert) compares the membrane to sitting with a white umbrella under a tree and watching leaves cast shadows to create a play of light and pattern: “In the library, if you are reading and look up from your book, you actually notice how clouds move over the building because the light changes on that surface. It’s like a natural light projection screen.”
The double skin and double floor serve as air duct and heat buffer. The space between the skins creates a “solar motor” that breathes when exterior flaps are opened or closed. The concrete structure acts as a passive thermal funnel.

In lower temperatures the external flaps close. Using the chimney effect, fresh air is then drawn through an underground tunnel and up the thermal core of the building. In moderate temperatures the flaps open, allowing fresh and recirculated air to be cooled by the core. For 60% of the year the library is ventilated by simply opening panels or using controlled fresh air drawn from below. The library consumes 35 percent less energy than a comparably sized building.
Outside air is transmitted through underground tunnels. Depending on the weather, the building is either heated or cooled by water pipes embedded in the concrete slab floor. On extremely hot days cooling is provided by air-conditioning in the existing buildings. But “most of the year the building operates completely with its own natural ventilation,” says Behling.
A structural yellow space frame, by MERO-TSK supports the membrane and helps create column-free space.
Via Metropolis 1 and 2.
More images.
Related: Breathing buildings.







