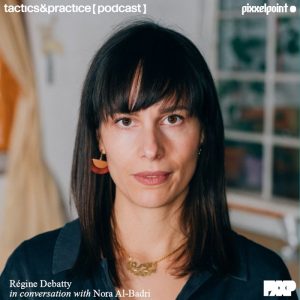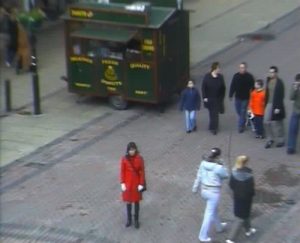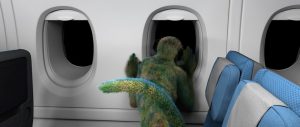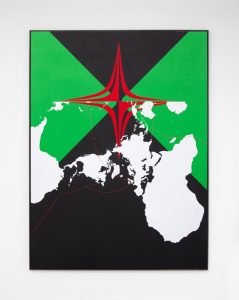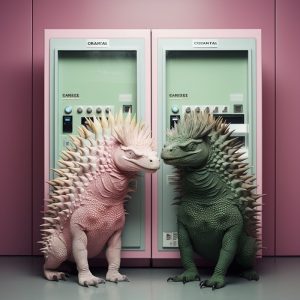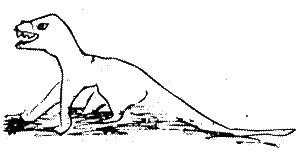DLD panel on Future City (Part 1)
Last part of the notes i took during Future City, a panel curated by Carson Chan and Johannes Fricke and moderated by Kazys Varnelis. After Richard Saul Wurman, Patrik Schumacher, Charles Renfro, Bjarke Ingels took the stage for a memorable performance. I thought he deserved a whole post because his work is slightly less famous than the one of the other panelists. Besides, i never found the time to blog the works That he and his team were showing at the exhibition New Faces in European Architecture: David Adjaye, Jürgen Mayer H., PLOT=BIG+JDS, SeARCH at the NAI in Maastricht last year.

After co-founding PLOT Architects in 2001, Bjarke Ingels started his own office in 2006: BIG / Bjarke Ingels Group. Their work combines experimentation sustained by specific knowledge, social responsibility and humour. Three of his projects were the focus of his presentation: Superharbour, REN and Kløverkarreen.
The Superharbour project was an attempt to re-invent the role of an architect regarding the constant evolution of seas. It started with a proposal to “re-design Denmark, to re-brand the country”.
Video of the Superharbour project:
The project started with a few facts:
– 40% of the coast line in Denmark is urbanized (compared to only 12% of the whole country), urbanity in the country is defined by the proximity to the sea. 2/3 of the Danes live within 5 km of the sea. But it is harbour and its industries that occupy the best plots of land.

– Containerization. 98% of goods travel on ships. Over time container ships have become bigger ad bigger and they also reach deeper in the ocean. As a result, boats cannot pass between Germany and Finland anymore. Solution envisioned by BIG: bridge the two countries by combining a bridge and a tunnel: the hybrid solution would cost less than building a full-length bridge or tunnel and would create an artificial island.
BIG proposed to use the island (located thus at the intersection between Europe and Scandinavia as well as between the “new” Europe and the rest of the world) as a Baltic super harbour where all the shipping traffic would be concentrated. According to BIG’s analysis, the island would liberate 20 billion euros of prime real estate in Denmark’s 12 biggest cities for new forms of life, instead of pushing people to the periphery of the cities where they want to live. Shaped like a star, the harbour will be organized around piers, each of them focusing its activities on its own program and uses.
People’s Building (aka REN)
Video of the project:
The principle of Yin Yang and the 5 elements of Feng Shui are embedded in the architecture of the Hotel & Conference Center Shanghai (REN)
It actually started as a project for a hotel in Sweden. But the building was never made. Later on, the architects discovered that the shape of the building is the same as the Chinese character ‘Ren’ which means People. The Chinese liked the building as they felt that it “bridges the gap between traditional China and progressive China.”
“The REN Building is a proposal for a hotel, sports and conference center for the World Expo 2010 in Shanghai. The building is conceived as two buildings merging into one. The first building, emerging from the water, is devoted to the activities of the body, and houses the sports and water culture center. The second building emerging from land, is devoted to the spirit and enlightment, and houses the conference center and meeting facilities. The two buildings meet in a 1000 room hotel, a building for living. The building becomes the Chinese sign for ‘The People’, and a recognizable landmark for the World Expo in China.”
Kløverkarréen (aka The Clover Block):

Having followed the debate of the skyrocketing cost of market rate housing in the centre of Copenhagen, the designers of BIG wanted to come up with a new affordable housing proposal which would create 2,000 units. Their initiative came on the heels of Mayoral candidate Ritt Bjerregaard campaign pledge to fund 5,000 units of affordable housing to teachers, firemen, nurse and community service professionals, etc who can’t afford to live in the center anymore. Following their habit of not waiting for a competition to be launched or for a developer to bring the designers a proposal, they started the Kløverkarréen project at their own initiative.
Kløverkarréen is built along the perimeter of a large recreational area, and will house 2,000 residents without losing a single recreational field. It is located closed to public transportation hubs, and to the city centre. The structure would provide generous daylight flats, a wind and noise barrier for people playing football in the recreational field (+ an audience for any match is always on hand), and it would be covered by a rooftop that can be used as a 3 kilometre promenade. BIG dubbed it “the Great Wall of China of housing.”

The new mayor was seduced by the idea, the football clubs who usually train on the field agreed with the idea. However, some people in the neighbourhood did not want to share their green oasis with the less wealthy and opposed the development. A survey was carried and and it emerged that 64% of Copenhagen’s citizens thought the project was a good one. A few months later, it was decided that project would indeed be carried out.
Bjarke Ingels believes that the role of architects is a constantly evolving one, they have the responsibility to make sure that the city evolves in the right direction.

